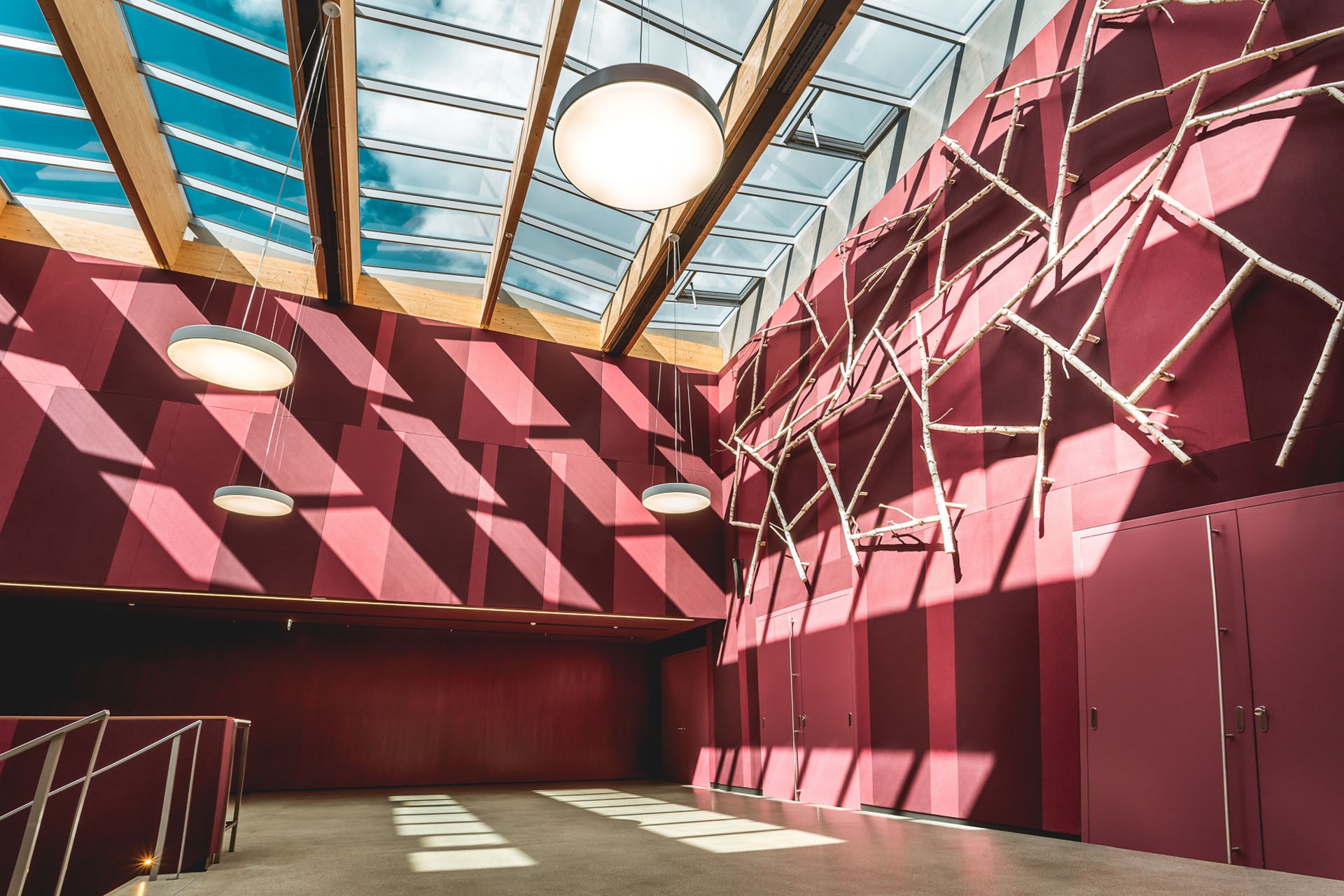
- Surface Area: 310 m²
- Length: 23,4 m
- Wdith: 15,7 m
- Height: 8,4 m
On the upper floor, too, the elegant birch-sculpture spreads along the wall. The extensive skylights, as well as the south facing terrace with a view of the Planai, provide a bright and friendly atmosphere. Through the gallery “Ramsau”, the foyer can be connected to the “Schladming” hall.
https://www.congress-schladming.at/en/congress/rooms/545-upper-floor-foyer#sigProId1c88a53976
Foyer Obergeschoss
Auch im Obergeschoß breitet sich die stilvolle Birken- Skulptur entlang der Lodenwand aus. Die großflächige Oberlichte sowie die südseitige Terrasse mit Blick auf die Planai sorgen für ein helles, freundliches Ambiente. Durch die Galerie „Ramsau“ kann eine räumliche Verbindung mit dem Saal „Schladming“ hergestellt werden.
https://www.congress-schladming.at/en/congress/rooms/545-upper-floor-foyer#sigProId1c88a53976
| Bestuhlungsvariante | Foyer OG |
|---|---|
| Empfang | max. 250 Personen |
| Bankett | max. 140 Personen |

